SCHOOL SYSTEM DES BROSSES
Restructuring and extension of the school group Des Brosses – Lezoux (69)
Work in progress, estimated for 2027
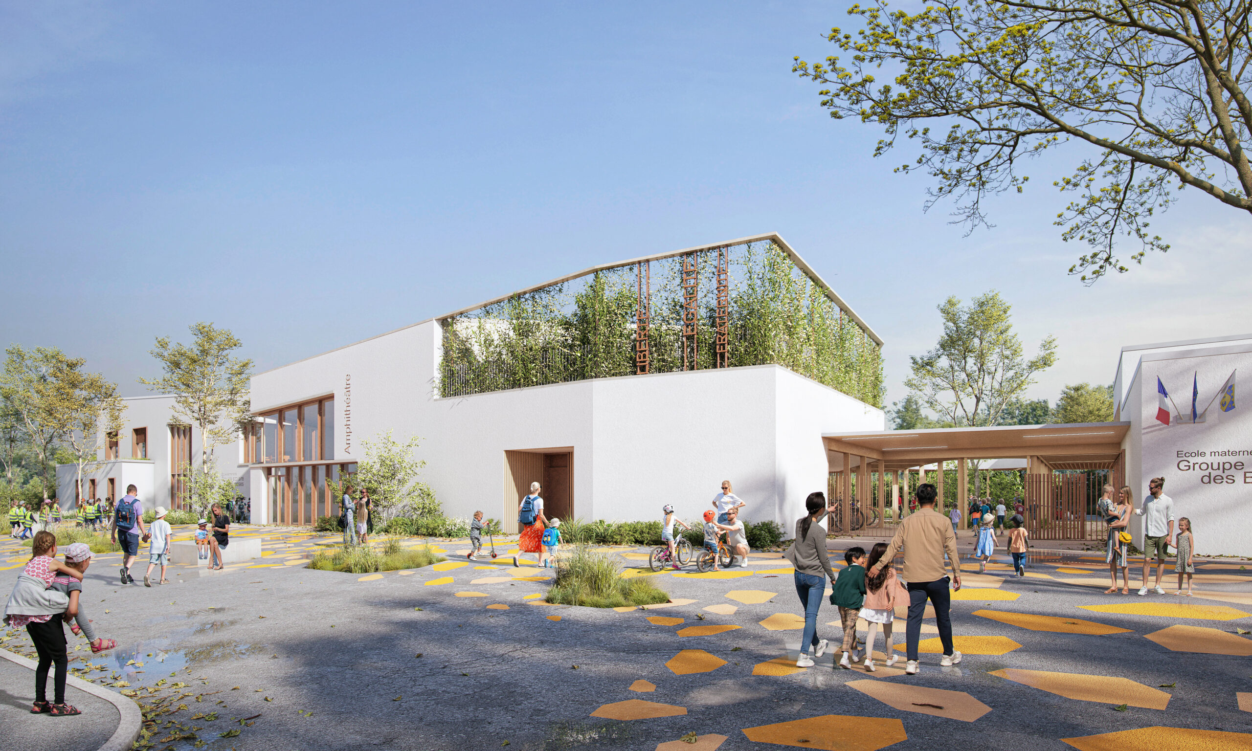
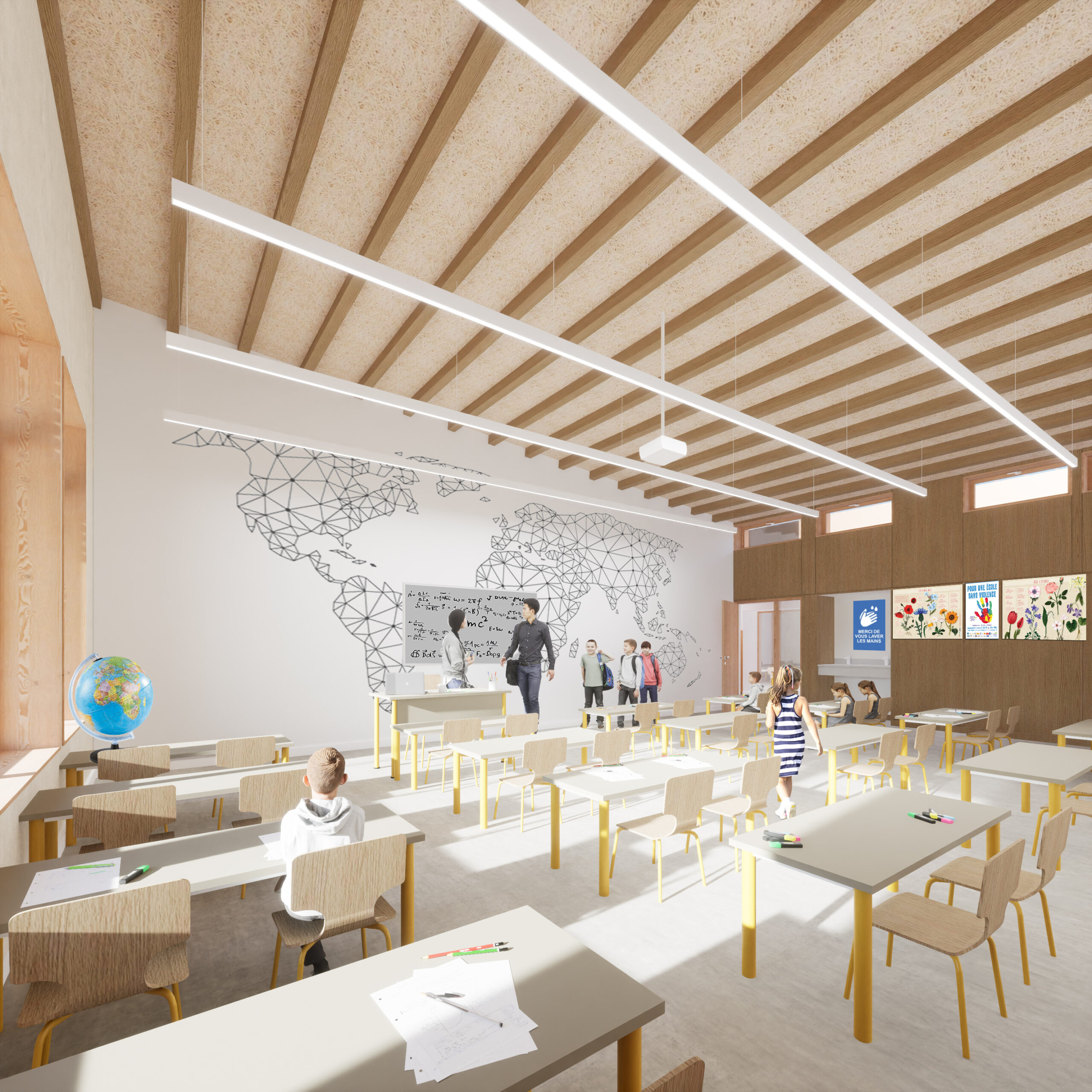
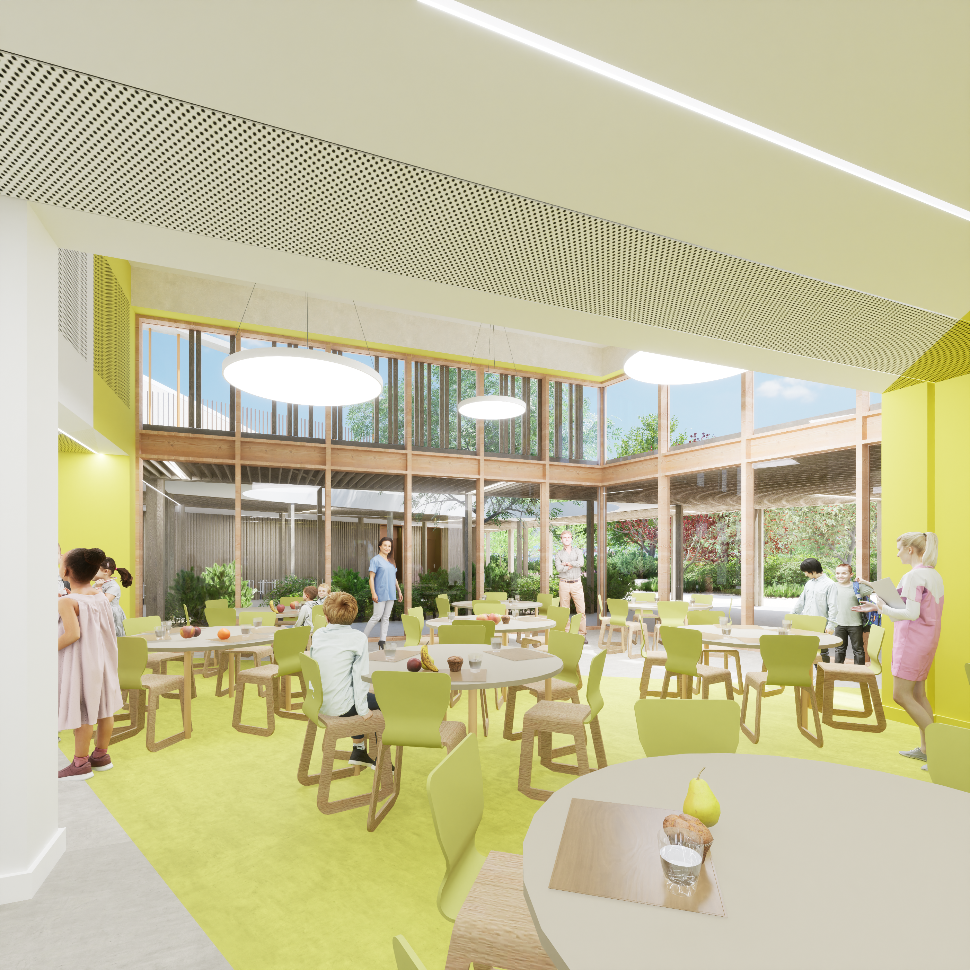
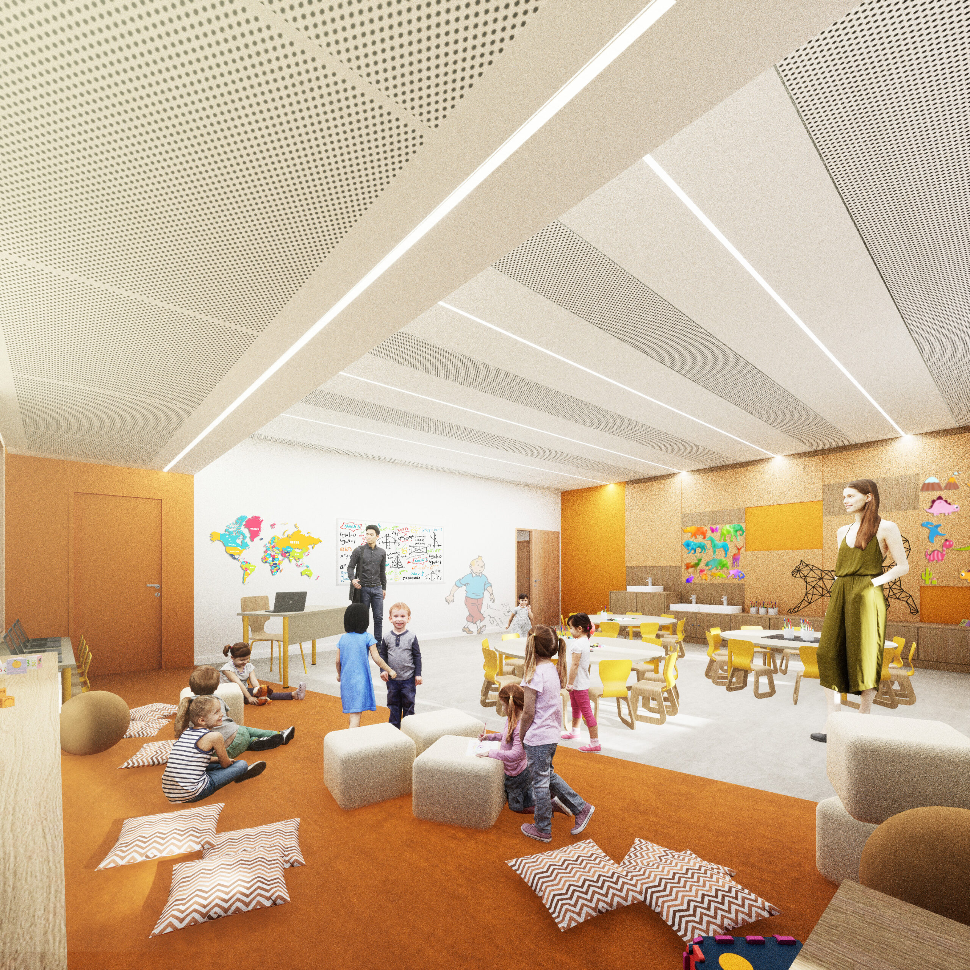
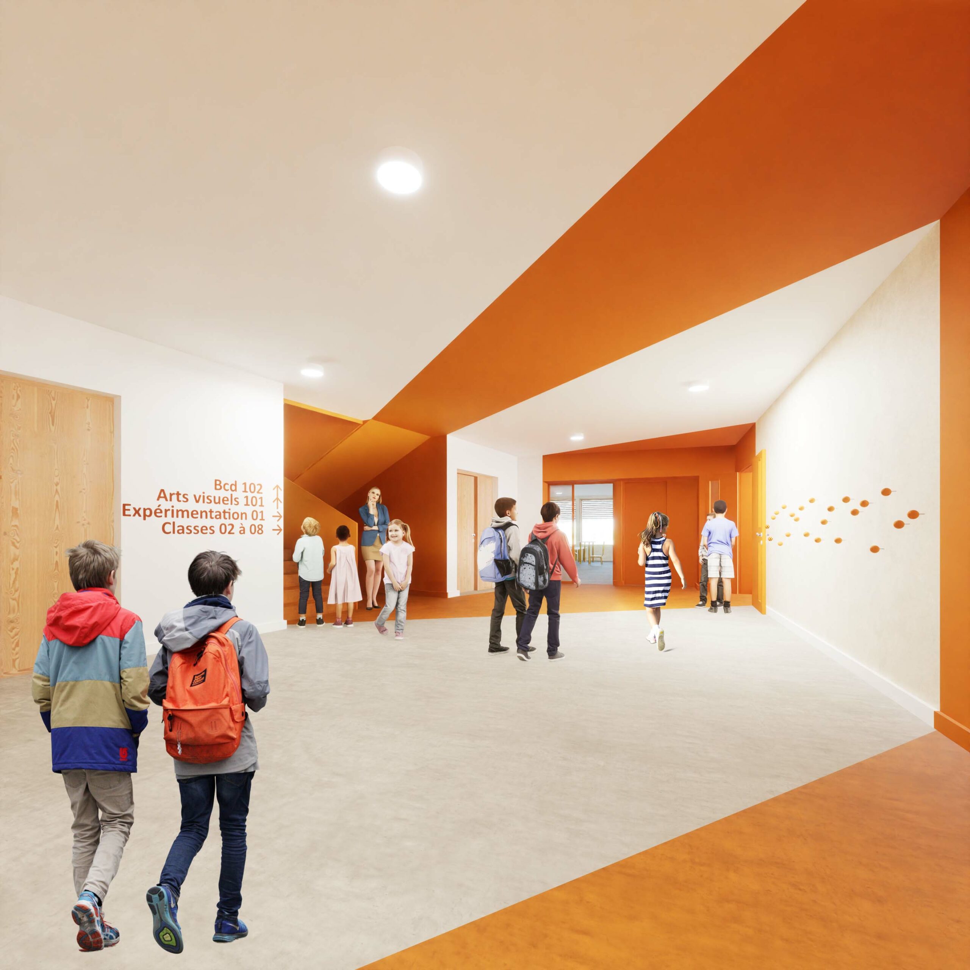
TEAM : Emmanuelle Andreani Architectes, Otéis, Urbalab, Cuisine ingenierie, Génie Acoustique, Ecometris
CARACTERISTICS : RE2020, E3C2, Biosourcé niveau 3, wood structure and vegetal concrete of hemp
CLIENT : City of Communay
AREA : 2 091 m²
COST : 6 483 000€ excluding taxes
PICTURES : Inui, Emmanuelle Andreani Architectes
