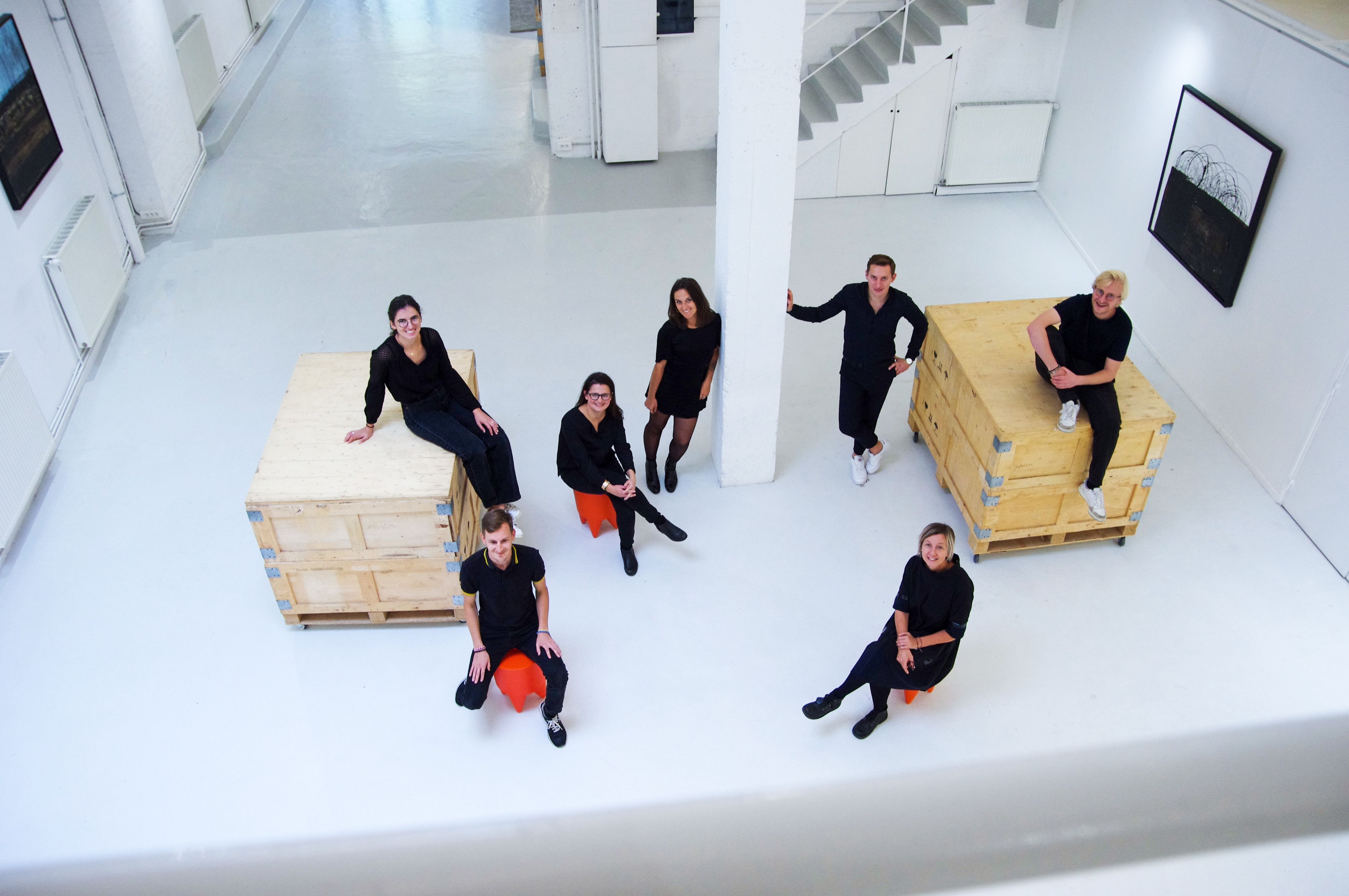Agency
EMMANUELLE ANDREANI ARCHITECTES is a singular architecture, landscaping, and urban planning studio. Responsive, dynamic, agile, creative, it brings together a dozen architects, architect-engineers and urban planners qualified and experienced in town planning studies and in project management, as much in restructuring as in new construction. The studio is directed by Emmanuelle ANDREANI, with 25 years of professional experience serving major and complex projects throughout on a national scale. The studio was founded in 1998 in Paris and is now established in Lyon and Ajaccio.
For each project, the studio summons up, its skills, its analysis and technical expertise in a collaborative operating mode internally as well as with its partners, project owners and external stakeholders. This iterative work method makes it possible to ensure the control of urban, architectural, technical, and financial provisions at every stage of the project, and also enables to meet the project owner’s expectations in the best possible way. For a few years, our studio has specialized in the circular economy on an urban scale, in renewable energies at the service of innovative urban development projects and has committed to sustainable and engaged architecture.
INNOVATIVE VISION
Emmanuelle Andreani Architectes aims to be in line with an innovative vision for each of its projects. The studio dedicates itself to a lot of projects connected to renewable energies, solar and wind power, but also new energies such as hydrogen energy.
For instance, the studio designed the first hydrogen station, which will supply public vehicles of Dijon Metropole with clean energy. The team also created the first European test center for research and development about hydrogen containers in Belfort.
Solar energy is regularly implemented in our projects, the significant technical knowledge and experience accumulated in this field by the team. The studio keeps on widening its scope in the area of renewables energies, for example in using wind power in some of its projects. The team is currently working on a project of an educational wind turbine.
URBANISM AND LANDSCAPING
Thanks to the many skills it gathers, the studio specializes itself in architectural projects but also in urbanism and landscaping.
The team takes advantage of its strengths to approach architectural projects from a cross-disciplinary and an overall perspective, always implementing an urban and a landscape point of view. The studio aims to think about an architectural project in its entirety in questioning systematically the urban scale and the landscape dimension. In this way, the team’s propositions lead to projects which softly fit in their own context.
BIM
Emmanuelle Andreani Architectes joins and commits to the transition to the spread of BIM. The studio focuses its practice on design software, such as Revit and Archicad. The team is developing its skills to participate in and incite the evolution of the architectural profession towards a collaborative approach serving the project.
BIM makes communication about the project easier and more evident between the numerous stakeholders: architects, engineers, constructors, and Contracting Authorities or clients. The digital model is definitely used as a design tool during the study phases, but it also facilitates communication between the various stakeholders throughout the whole project, and particularly during the construction phase. It is eventually a preferred maintenance tool for the Contracting Authority.

